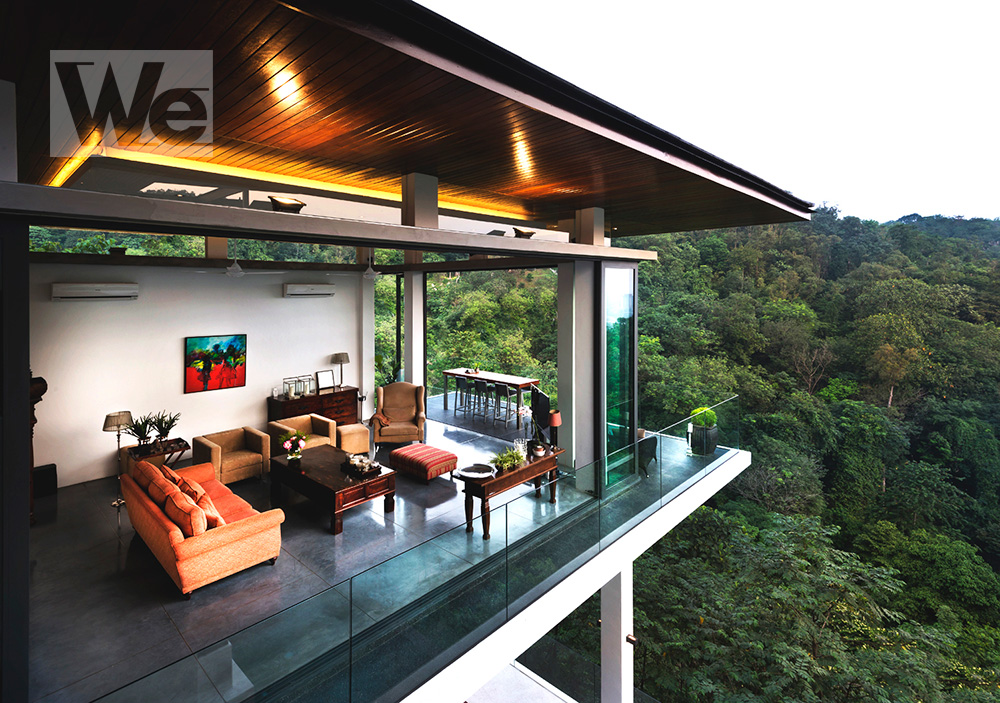Copyright www.29-design.com





Be-Landa House
Architect29Design / SC Teh Architect
It is very rare to find a home that combines eco-friendly design with mesmerizing nature views that will take your breath away. It was recently used to film scenes for Crazy Rich Asians. The Be-landa House opened to a cast and crew of 100 members, 26 trucks of equipment, Chinese antiques and art, 13 hours of filming and five days of setting up and dismantling!
Sited on dramatic 35 degree slope facing a forest reserve, Be-landa house was an exercise in “befriending” rather than “conquering” the terrain. The starting point was to establish the absolute minimum amount of required flat land for the house to be functional. This line of the retaining wall then acted as a datum for the design. The spaces have been arranged into three Pavilions with varying relationships to the datum wall the 1st Pavilion is entirely “on the ground” within the flat land area; the 2nd Pavilion is half on the ground, and half hanging over the contours on stilts; and finally the 3rd Pavilion is entirely hovering over the slope on pilotis, accessed via a bridge.
When viewed from the street, only the “grounded” portion of the 1st and 1nd Pavilions is visible. The front façade is decidedly low-key, a double storey massing with little indication of what lies beyond. Upon entering, there is an element of surprise as the house unfolds. The Foyer features an elevated view straight through to the forest reserve across the valley, framed by the 2nd & 3rd Pavilions.
The feature of the house is the 3rd Pavilion, accessed via an 8 meter long aluminium fix glass and aluminium casement windows bridge. This freestanding pavilion houses the Living Room surrounded by a deep terrace. The space has three panels of aluminum sliding door, with panels that slide beyond the walls to provide the maximum opening. The intention is to make the enclosure completely disappear and for the space to feel outdoor. The roof overhands the space by 2.4 meters to shield from the elements, which allows the forest smell to imbibe the space during heavy tropical rains. An outdoor living room sits below the Living Pavilion, nestled among the stilts at the pool level.
The lowest level at the pool area features complete outdoor living, shielded from the rain and equatorial sun by the spaces above. Overall throughout the house, the relationship of the spaces is experienced vertically rather than horizontally, with a total of 7 staircases threading the spaces together. In spite of being the house’s lowest level, the pool area retains a floating feel as it sits on stilts 8 meters above the untouched contours below, with treetop views and airy jungle breezes, a formidable platform to enjoy the best of the tropics.